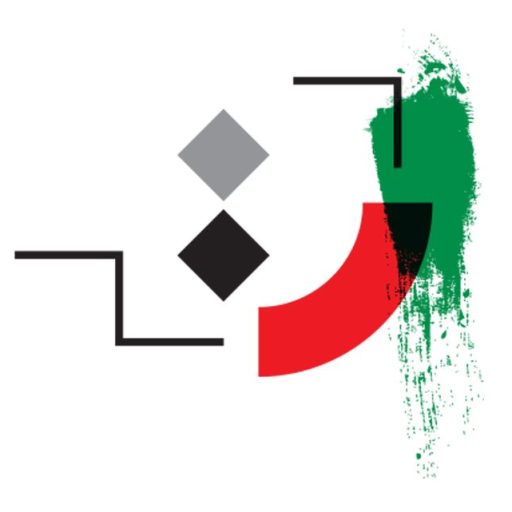Abdol-Aziz Mirza Farmanfarmaian

Biography
Abdolaziz Farmanfarmaian (1920 – June 21, 2013)
Early Life and Education
Abdolaziz Farmanfarmaian was born in 1920 in Bam, Iran, into the influential Qajar aristocratic family. He was the son of Prince Abdol-Hossein Mirza Farmanfarma, a prominent statesman and governor during the late Qajar and early Pahlavi periods. Growing up in a family deeply involved in politics and governance, Farmanfarmaian was exposed to a world of intellectual and cultural pursuits from an early age.
He pursued his education in France, eventually enrolling at the prestigious École des Beaux-Arts in Paris, where he studied architecture. This institution, known for its classical and Beaux-Arts architectural training, provided him with a strong foundation in design, urban planning, and structural innovation. He graduated in the late 1940s, becoming one of the first Iranian architects to receive formal training in Europe.
Career in Iran
Upon returning to Iran in the early 1950s, Farmanfarmaian quickly became a leading figure in modern Iranian architecture. He initially took a teaching position at the University of Tehran, where he played a crucial role in introducing contemporary architectural concepts to a new generation of Iranian architects.
In the mid-1950s, he established his own architectural firm, Farmanfarmaian Associates, which soon became one of the most influential architecture firms in Iran. His designs blended modernist principles with Persian architectural heritage, reflecting Iran’s rapid modernization while maintaining elements of its cultural identity.
Major Architectural Works
Farmanfarmaian was responsible for designing some of Iran’s most iconic modern structures, particularly during the Pahlavi era. His projects ranged from government buildings and sports complexes to luxury residential developments and urban planning initiatives. Some of his most notable works include:
1. Azadi Stadium (formerly Aryamehr Stadium) – 1973
One of his most famous achievements, Azadi Stadium, remains Iran’s largest sports venue. Designed as part of a larger sports complex for the 1974 Asian Games in Tehran, it features a 100,000-seat capacity and is renowned for its functional and aesthetic design. The stadium’s elliptical shape and modern construction techniques made it one of the most advanced stadiums of its time in Asia.
2. Niavaran Palace – 1967
Farmanfarmaian was the chief architect of Niavaran Palace, a luxurious residence for the last Shah of Iran, Mohammad Reza Pahlavi, and his family. The palace integrates traditional Persian elements with modernist design principles, featuring large glass windows, minimalist interiors, and extensive gardens.
3. Tehran Stock Exchange Building – 1960s
As Iran’s financial sector expanded, Farmanfarmaian designed the Tehran Stock Exchange headquarters, an elegant modernist structure that symbolized the country’s growing economic aspirations.
4. Ministry of Agriculture Building – 1975
This governmental building exemplified his mastery in blending functionality with aesthetic appeal. The structure, which still stands today, is a landmark of institutional modernism in Tehran.
5. Expansion of Mehrabad International Airport
He played a key role in the master planning and expansion of Mehrabad International Airport, designing new terminals and infrastructure to accommodate increasing air traffic in Tehran.
6. Pavilion of Iran at Expo 67 (Montreal, Canada)
Iran’s national pavilion at Expo 67 in Montreal was one of the most striking examples of Persian modernism, showcasing Iran’s cultural and industrial progress to the world. Farmanfarmaian’s design elegantly merged traditional Persian motifs with futuristic structures.
7. Residential Projects: Samaneh 1 & 2 Complexes
Farmanfarmaian also designed high-end residential complexes, such as Samaneh 1 and Samaneh 2, featuring modernist high-rise buildings that introduced new urban housing typologies to Iran.
Architectural Philosophy and Influence
Farmanfarmaian was deeply influenced by the principles of modernism, especially the works of Le Corbusier, Mies van der Rohe, and Frank Lloyd Wright. However, he also believed in incorporating elements of Persian architecture, such as courtyards, water features, and intricate geometric patterns, into his designs.
His ability to merge global architectural trends with Iran’s cultural and environmental context made him a pioneer of modern Iranian architecture. His projects, particularly Azadi Stadium and Niavaran Palace, remain landmarks in Tehran’s urban landscape.
Exile and Later Years
Following the Iranian Revolution of 1979, Farmanfarmaian’s career in Iran came to an abrupt halt. Many of his projects were either abandoned, repurposed, or neglected. With the political shift, he was forced to leave Iran, initially settling in Paris before moving to Palma de Mallorca, Spain, where he spent the remainder of his life.
Though exiled, Farmanfarmaian remained an influential figure in architectural circles, and his work continued to be studied by scholars and professionals interested in the development of modern architecture in the Middle East.
Death and Legacy
Abdolaziz Farmanfarmaian passed away on June 21, 2013, at the age of 93, in Palma de Mallorca. His contributions to Iranian architecture remain highly regarded, and many of his structures continue to shape Tehran’s skyline.
Today, Farmanfarmaian is remembered as one of the greatest Iranian architects of the 20th century, whose designs bridged tradition and modernity, and whose impact extended far beyond Iran’s borders.
His work remains a testament to the potential of architectural modernism, adapted to local cultures and environments, ensuring that his legacy will endure for generations to come.
- Birthday: 1920
- Death: June 21, 2013
- Birthplace: Bam, Kerman, Iran
Architect and Tehran University Professor
